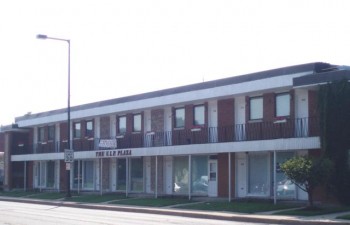This project consisted of structural, electrical and HVAC evaluation of a two-story commercial building. Design included a complete roofing tear-off and replacement, replacement of twenty roof-top HVAC units for first and second floors, resurfacing of the parking lot, general rehabilitation of building exterior, replacement of windows with sound resistant windows and redesign of second floor commercial spaces to accommodate ten studio apartments, each with unit kitchens and 3/4 bathrooms.
