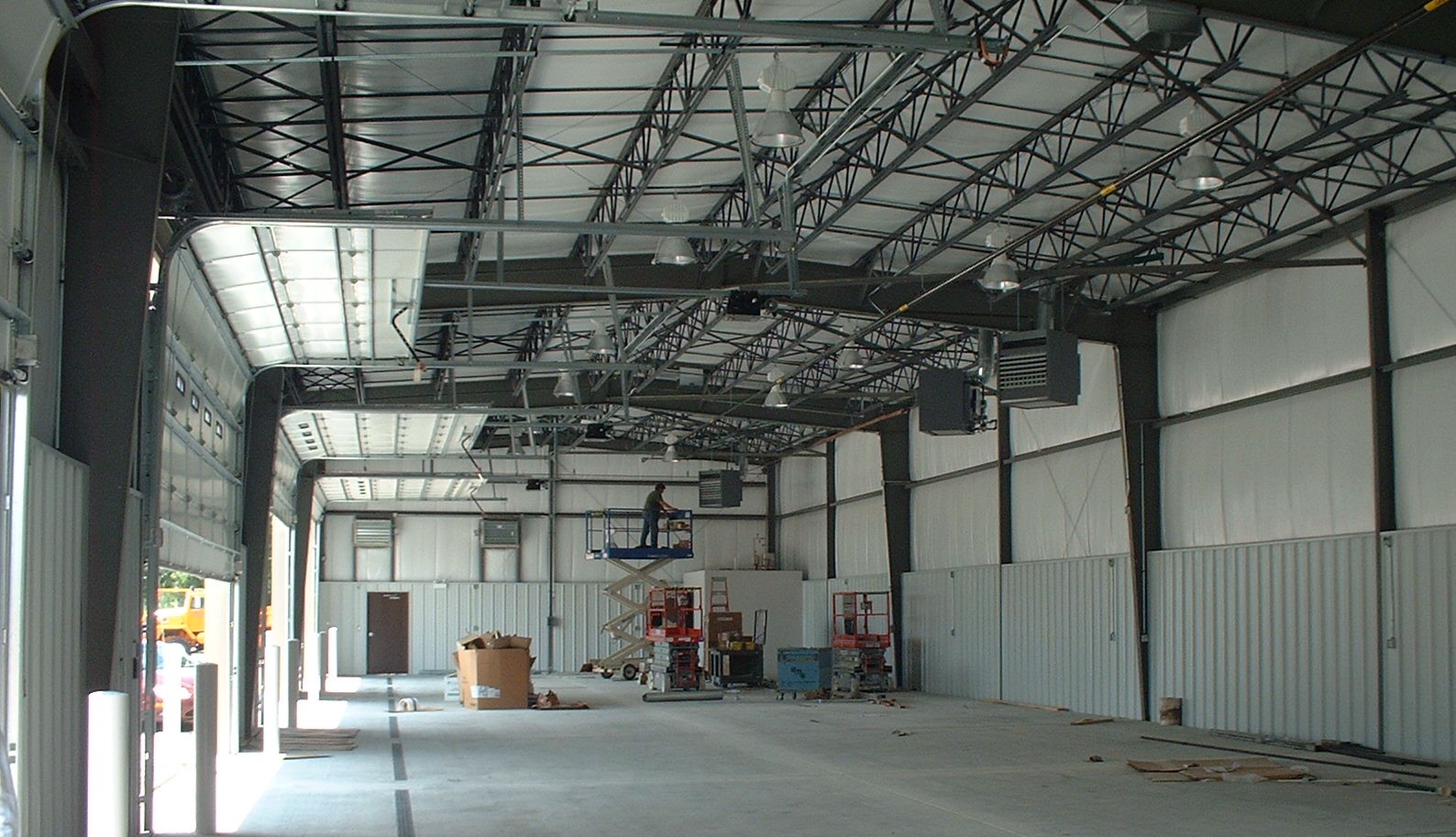This project consisted of a 7,000 square foot metal truck and maintenance storage building. Design included four bays with one bay reserved for storage and a single handicap accessible toilet room. Approximately 1750 cubic yards of poor and contaminated soil was Excavated and removed from the project site. MEP design included trench drains with interior triple-basin and exterior holding tank. Features include plumbing for single toilet room, individual ceiling-mounted gas unit heaters and mechanical ventilation for each bay and motor-operated overhead doors.
