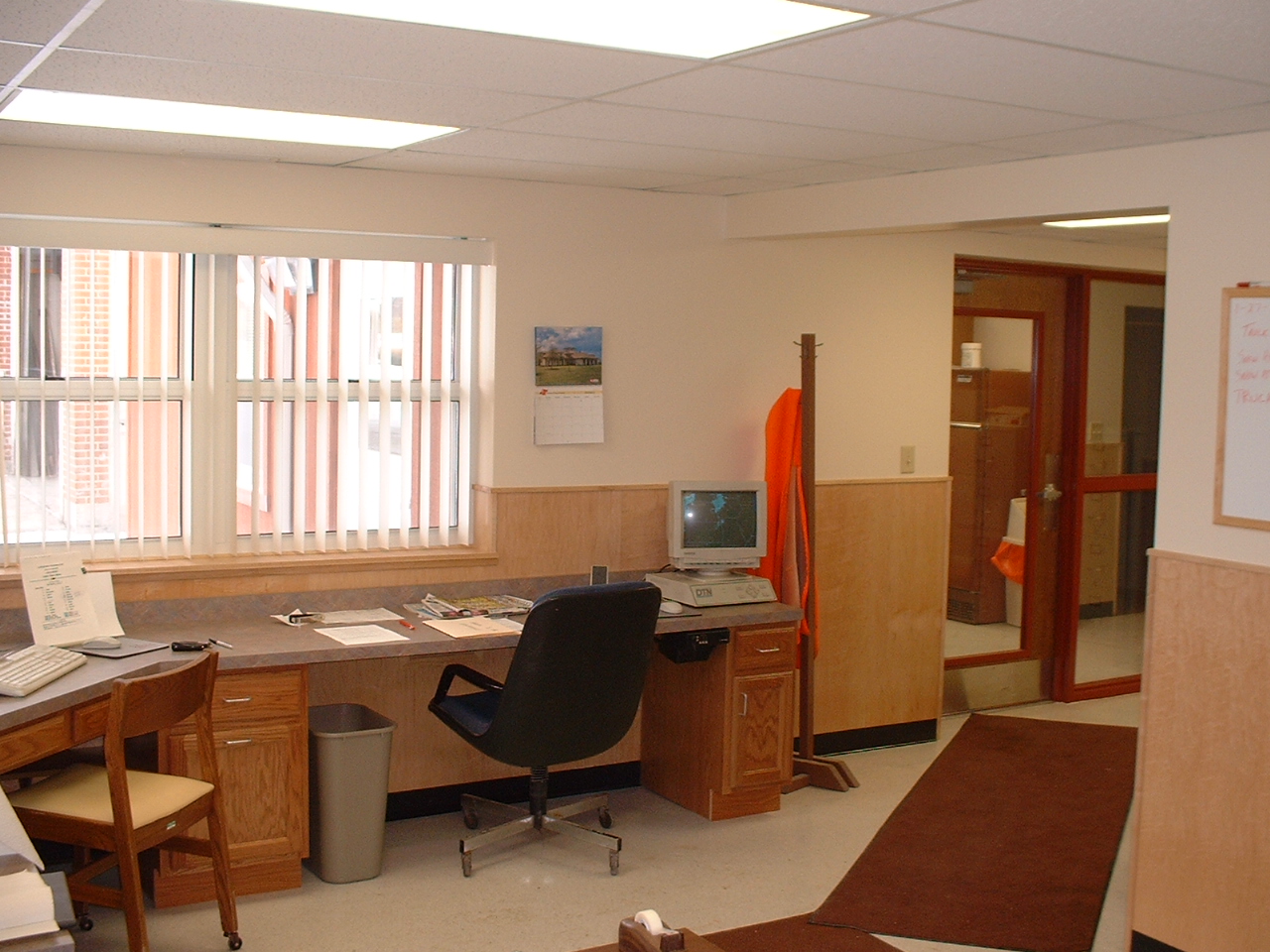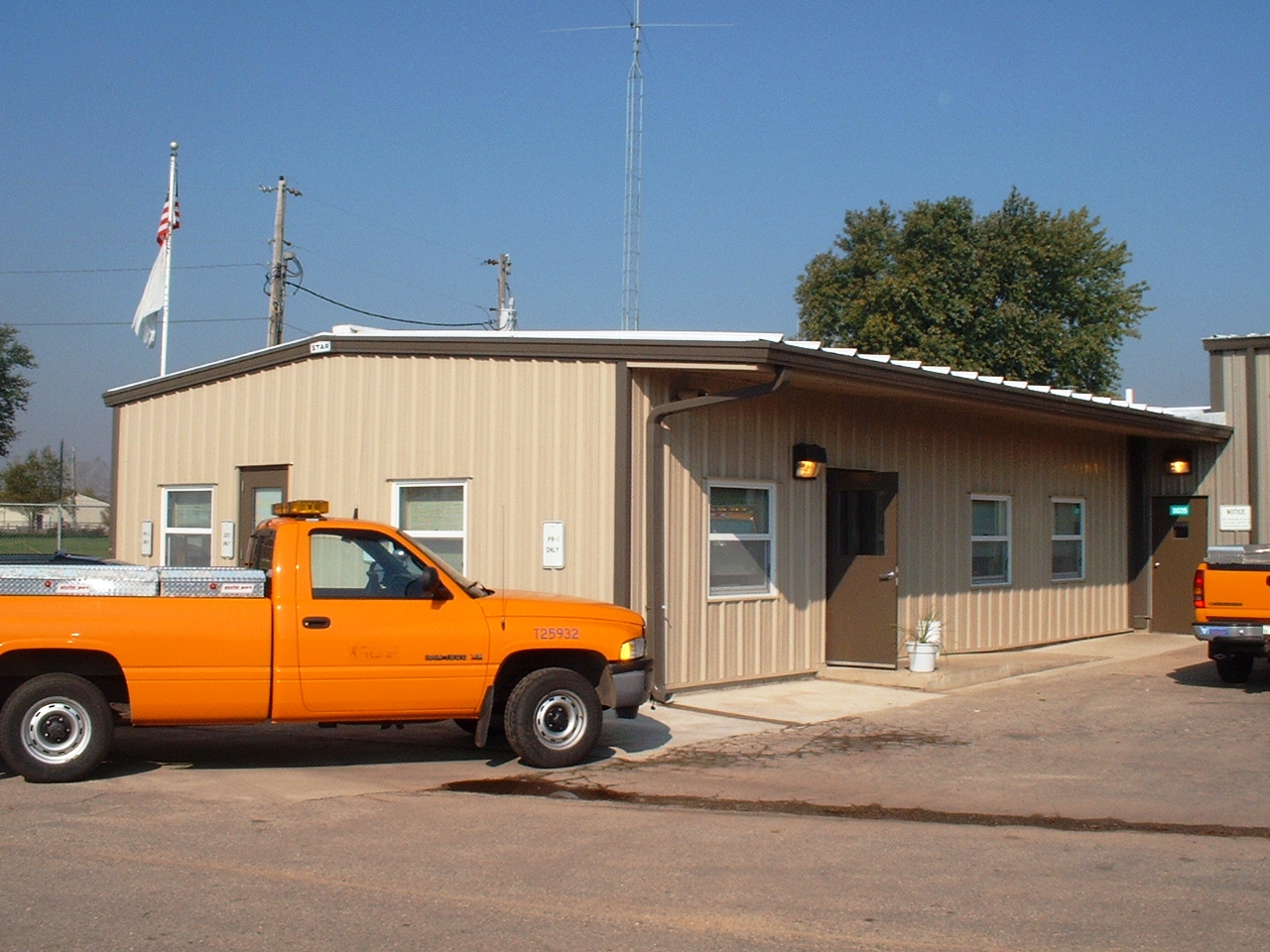Princeton Maintenance Yard Office Building
This 2,000 square foot project consisted of a metal building addition (1,200 sf) to compliment the existing building of remodeled office spaces (800 sf), locker rooms and ready (break) rooms; new toilet rooms and an emergency shower were included in the design for the addition. A new septic system was installed at this location. Asbestos abatement was required for the facility. the project included sound attenuation between offices and workspaces, and a wider view of the facilities’ yards from the offices. Construction cost estimates were required for all stages of the project. Budget constraints were the major focus of this project. The addition needed to be located adjacent to two septic fields.
Sycamore Maintenance Yard Office Building
This 1,400 square foot project consisted of existing office, locker rooms and ready (break) rooms remodeling (700 sf) and wood-frame addition (700 sf). New toilet rooms were constructed and emergency shower were included in the design for the additions. Asbestos abatement was required for the facility, The project included sound attenuation between offices and adjacent garage and a wider view of the facilities’ yard from the offices. Construction cost estimates were required for all stages of the project. Budget constraints were the major focus of this project. The facility addition was located between a maintenance building and fuel tank.

